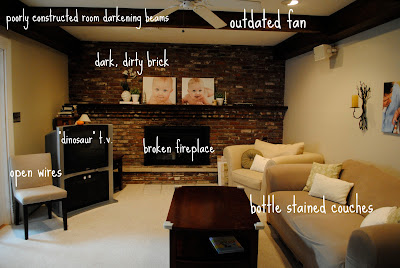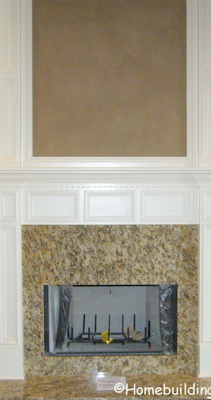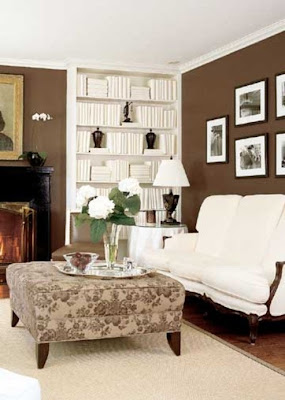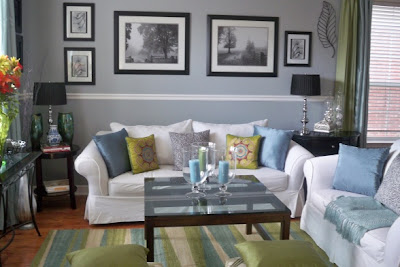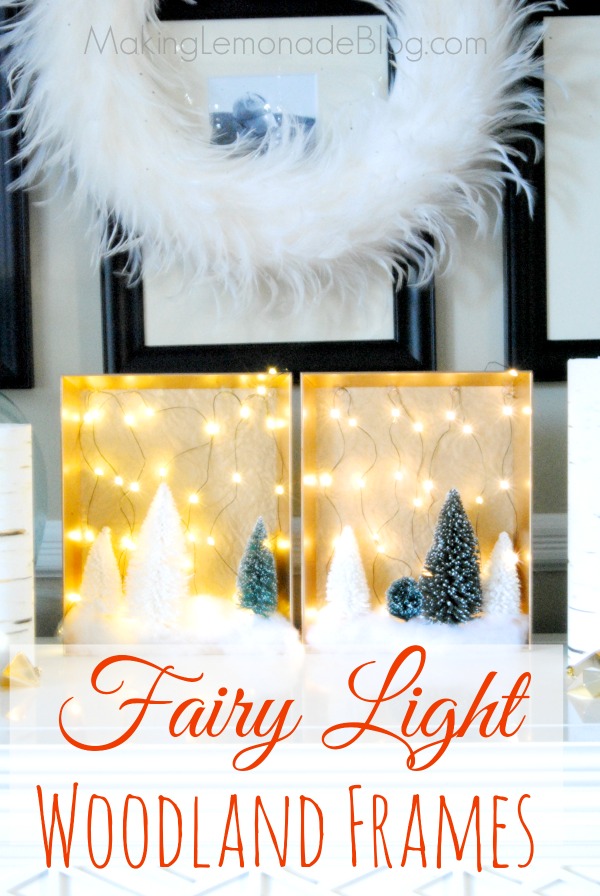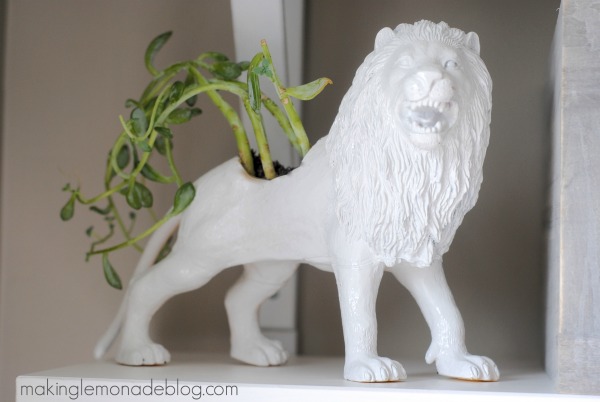Living Room Renovation, Part Two: The Plan
This post may contain affiliate links for your convenience. Read my full disclosure policy here.
As you know, my living room is giving me a headache. The room we should be “living in” the most is an embarrassment. There are other areas of our home also in need of a makeover, but when we evaluated the room in terms of family and safety (our #1 priorities) we realized this one was tops on our list. It’s time to makeover this room, and STAT!
For a refresher, here’s the room now:
The problems are many: broken fireplace, ugly brick wall, dangerous areas (wires, glass on t.v. stand, brick outcropping), old furniture, no storage, no natural light…
There’s a lot of work to do!
Due to budget and baby constraints, we’re tackling this room in stages. The first stage is the biggest; time to go from the WALL OF GLOOM to the WALL OF HAPPINESS!
Here’s the WALL OF GLOOM:
Stage One: We are adding a gas burning fireplace to replace the broken wood burning one, and having bookcases built over the brick. I went back and forth with this one, but in the long run we decided it was best: we are mounting the t.v. over the fireplace. Our current t.v. is such a hazard that we want it up and away from the kids. It’s not artistic, but it’s what works for us.
Stage Two: Paint the bookcases and beams white, brightening up the space. Rearrange the furniture, and slipcover the loveseat and sofa in matching white slipcovers. Create a gallery wall on the long wall behind the sofa.
Stage Three (far, far in the future..): Purchase a sectional sofa and replace the carpet– either with new carpet or hardwood floors. My husband won’t let me buy any new furniture until the cat dies (she scratched up all our previous sofas…) and she’s only 12. I’m working on swaying him, but with two reflux kiddos I’m pretty sure it’s better that we wait at least another year or two.
Love the windows, but also the mosaic tile surrounding the fireplace:
Now for color and decor inspiration:
I’m thinking neutral walls and furniture but punches of color in the accessories so I can change them seaonally.

